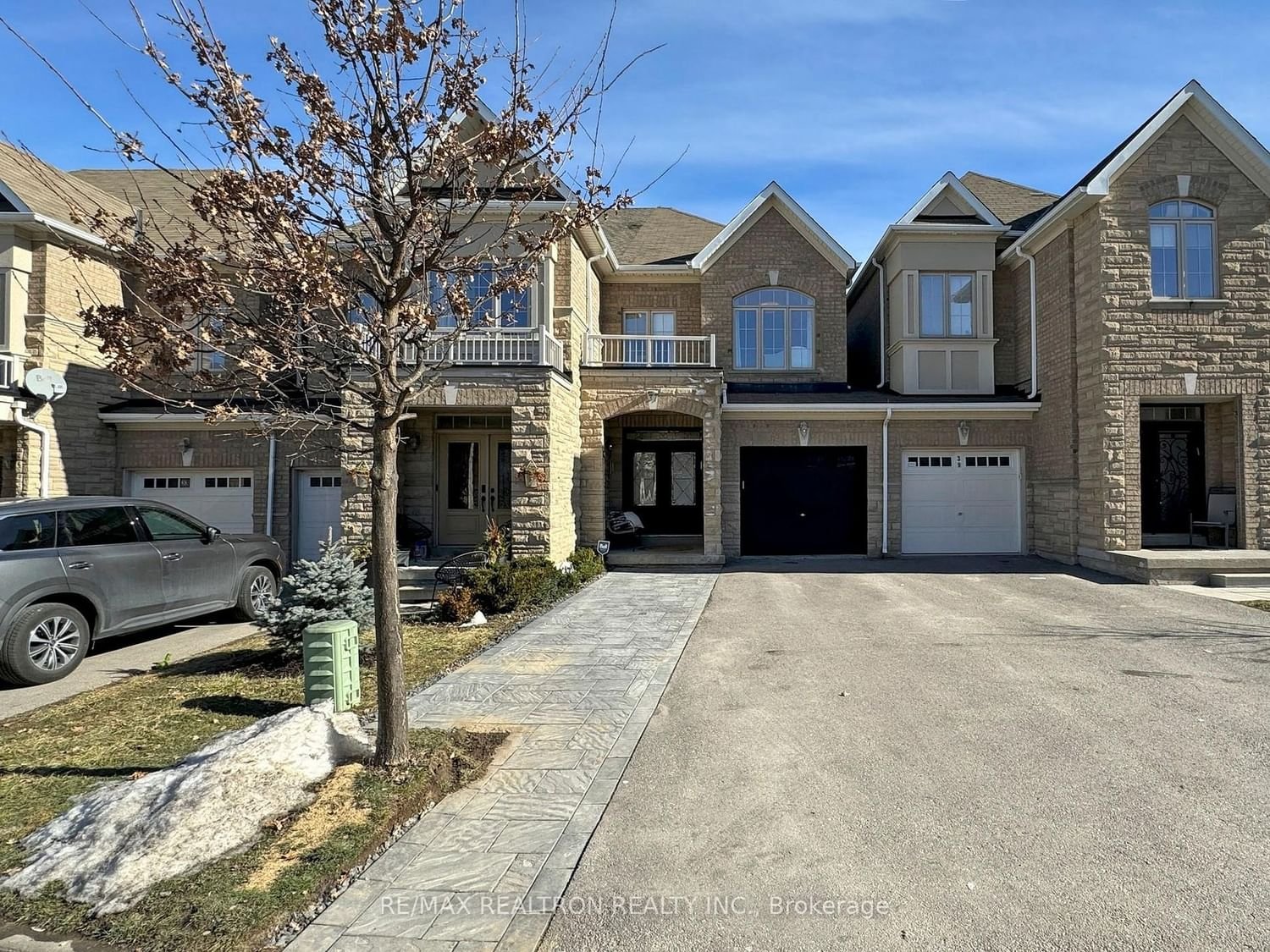$1,448,800
$*,***,***
3+1-Bed
4-Bath
1500-2000 Sq. ft
Listed on 2/8/24
Listed by RE/MAX REALTRON REALTY INC.
LOCATED AT HEART OF THORNHILL WOODS this bright and modern Semi-Detached features 3+1 Beds & 3+1 Bathrooms on a very quiet street that backs onto trees & greenspace! Step inside a Large Inviting Foyer with room to sit and greet guests, make your way into a modern, spacious & Bright kitchen w/lots of counter space, tall cabinets and a massive Island great for entertaining! S/S Appliances | Granite Counters | Spacious eat in kitchen. Walk out to a private deck that overlooks trees & an open area with additional grass and play area below. Every Area of this home has been well thought out | Access Garage from Foyer & Backyard from Garage | Huge Primary BR w/ Ensuite & W/I Closet | 2 other rooms are great size for a growing family. Tastefully Finished Basement with wall units all around w/ 1 Bed & 1 Bath Perfect for Guests. Driveway extended- Park 4 cars! Have Kids? Zoned and walking distance to Carville Mills P.S and Stephen Lewis S.S.*A+ SCHOOLS*. Shop & Highway Minutes away! Best Value!
CHECK OUT THE VIDEO!!! Open House Sun Feb 11: 130-430pm
To view this property's sale price history please sign in or register
| List Date | List Price | Last Status | Sold Date | Sold Price | Days on Market |
|---|---|---|---|---|---|
| XXX | XXX | XXX | XXX | XXX | XXX |
| XXX | XXX | XXX | XXX | XXX | XXX |
N8053100
Semi-Detached, 2-Storey
1500-2000
7+2
3+1
4
1
Built-In
4
6-15
Central Air
Finished, Full
N
Y
N
Brick
Forced Air
Y
$5,366.06 (2023)
107.61x19.69 (Feet)
